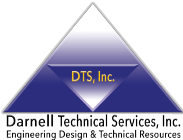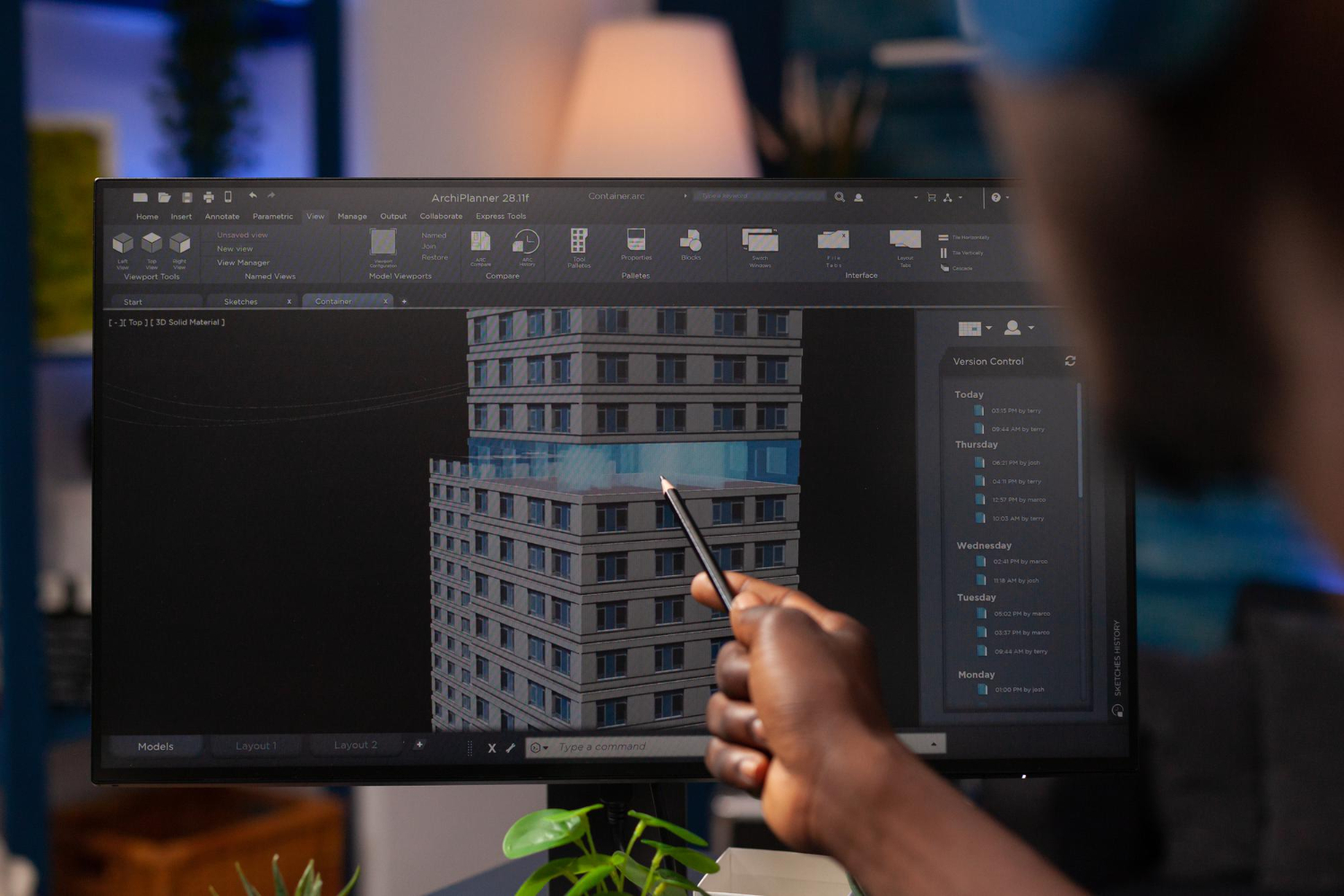The design and construction industries have experienced a seismic shift in how projects are envisioned, planned, and executed. At the heart of this evolution lies the integration of Building Information Modeling (BIM) workflows with traditional Computer-Aided Design and Drafting (CADD) tools. This convergence represents the next frontier in engineering and architecture, offering transformative benefits for firms aiming to stay competitive and deliver exceptional project outcomes.
The Evolution of CADD and BIM
CADD has been a backbone of engineering and architectural design for decades. From its inception as an electronic drafting tool replacing manual pen-and-paper methods to its current application in 2D and 3D modeling, CADD has been indispensable in the technical landscape. However, as projects have become increasingly complex, the need for deeper, data-rich methodologies gave rise to BIM.
BIM takes CADD to the next level by incorporating not just geometric representations but also critical project data, including material specifications, cost estimates, timelines, and maintenance schedules. This rich dataset enables a holistic approach to project design, offering comprehensive insights into every phase of construction and operations. The challenge now lies in effectively merging the familiar functionality of CADD with the expansive capabilities of BIM.
Benefits of Combining CADD Tools and BIM Workflows
Improved Accuracy and Reduced Errors
Traditional CADD tools excel at precision drafting. By integrating BIM workflows, firms can add layers of data to the existing designs, ensuring that each plan aligns with real-world factors such as structural integrity, compliance standards, and environmental conditions. This combination reduces errors and minimizes costly rework, ultimately delivering accurate and reliable results.
Enhanced Collaboration and Communication
BIM’s ability to serve as a centralized data hub fosters seamless collaboration across multidisciplinary teams. By linking traditional CADD drawings with BIM platforms, engineering managers and project leaders can ensure that all stakeholders—from structural engineers to contractors—are accessing the same up-to-date information. This consolidated approach enables streamlined decision-making and ensures that projects remain on track.
Streamlined Project Delivery
One of the standout benefits of integrating CADD and BIM is the ability to optimize project workflows. Traditional drafting tasks are expedited through automation tools in BIM, such as clash detection, which identifies potential design conflicts early in the planning phase. By addressing these issues proactively, engineering and architecture firms can accelerate timelines and meet project milestones more efficiently.
Practical Applications for Engineering and Architecture Firms
Firms looking to leverage the fusion of CADD and BIM must adopt a strategic approach that includes investment in both technology and training. Here are some actionable steps industry leaders can take:
- Upgrade Existing Tools
Modern CADD software, such as AutoCAD, now features enhanced BIM integration capabilities. By upgrading to the latest versions, firms can ensure compatibility and take full advantage of advanced features. - Prioritize Team Training
The transition to a BIM-integrated workflow requires upskilling technical teams. Workshops, webinars, and certifications focused on BIM software like Revit can help ensure smooth adoption across engineering and design teams. - Adopt Cloud Solutions
Cloud-based BIM platforms enhance accessibility and collaboration, especially for remote teams. By enabling real-time updates and secure file sharing, firms can improve both efficiency and transparency. - Engage Technical Support Specialists
Partnering with technical support experts can significantly ease the integration process. Whether it’s configuring software settings or troubleshooting compatibility issues, skilled professionals can help firms implement a successful CADD-BIM workflow.
Why Combining CADD with BIM Matters for the Future
The integration of CADD and BIM workflows emphasizes innovation and efficiency—key drivers of success in today’s fast-paced industries. Engineering managers and technical project leaders who adopt this hybrid approach will find themselves equipped to tackle increasingly intricate projects. By unlocking higher levels of precision, collaboration, and productivity, firms can differentiate themselves in a competitive market.
Furthermore, as industry standards continue to evolve, the importance of data-rich solutions like BIM will only grow. The ability to adapt and innovate by merging traditional drafting with modern methodologies will be central to building a more sustainable, efficient, and interconnected future.
Looking for Trusted Technical Talent or Project Support?
At Darnell Technical Services, we connect companies with skilled professionals in engineering, architecture, and infrastructure. Whether you need temporary staffing or long-term project support, we’re here to help you succeed.
📞 Contact us today at Corporate (714) 285-0082 or Las Vegas Office (702) 829-8446 — let’s build something great together.








